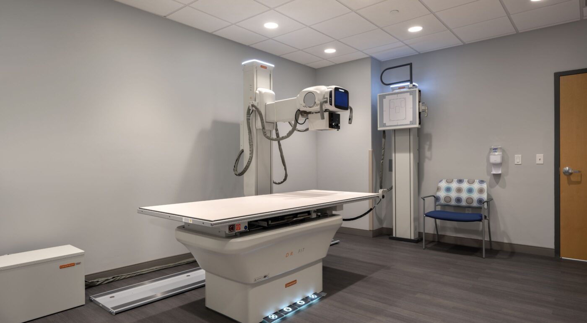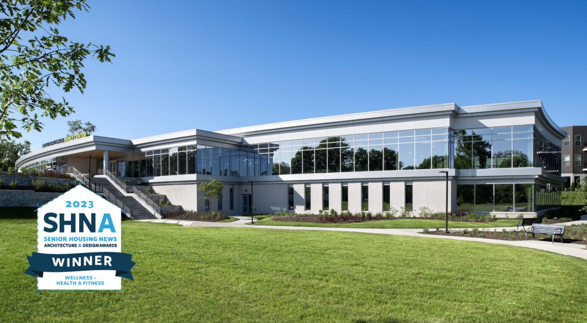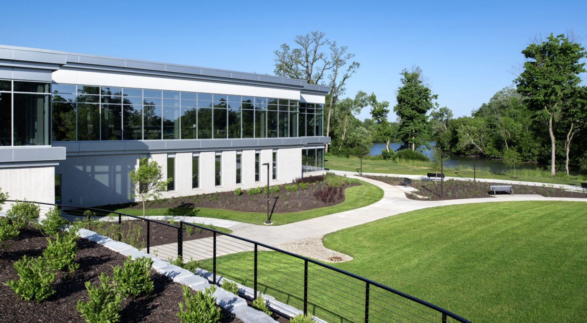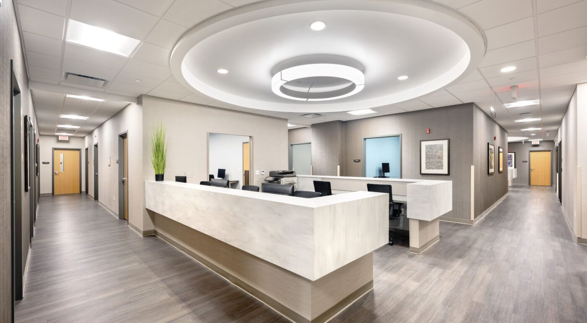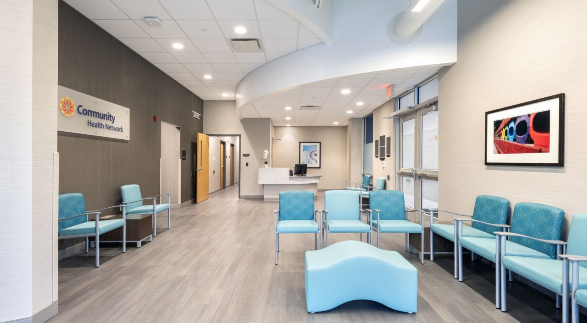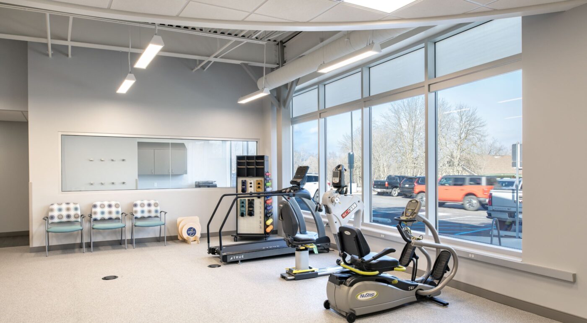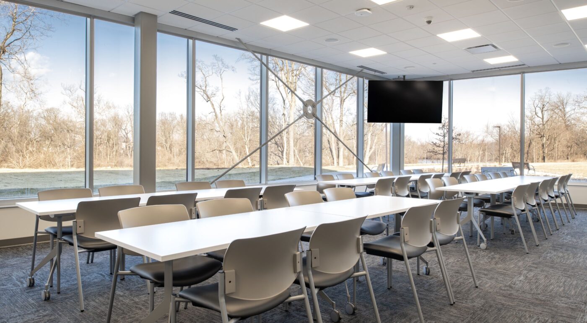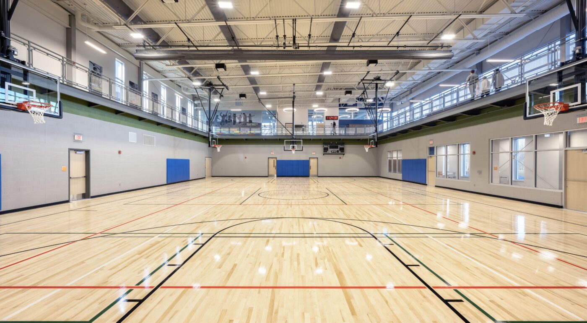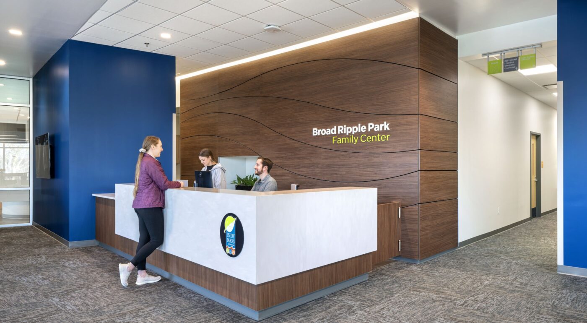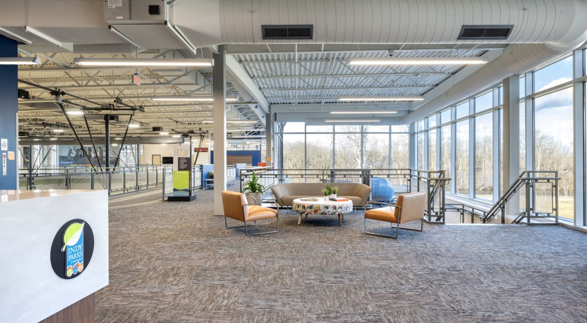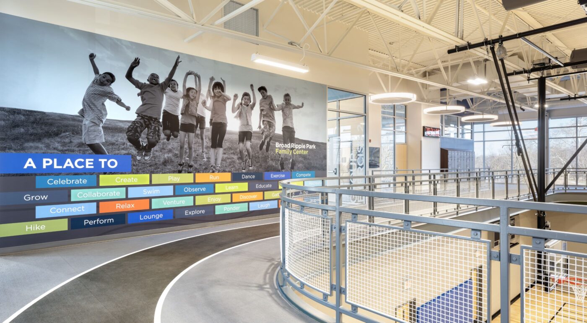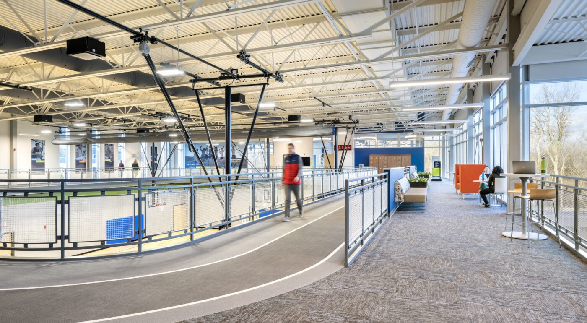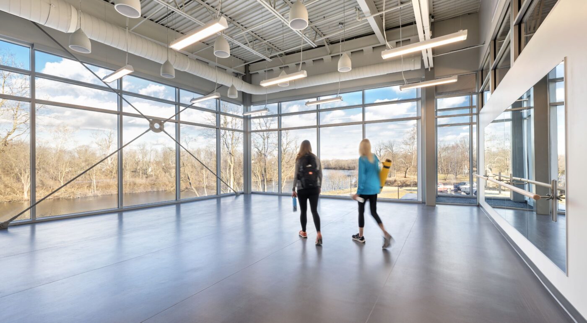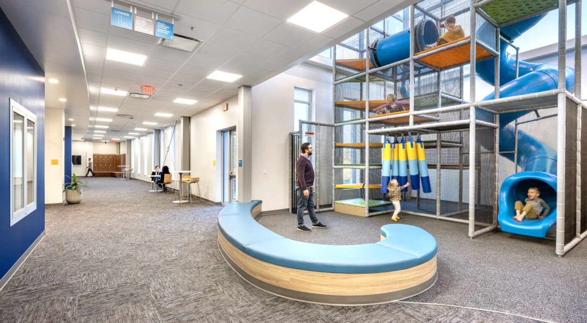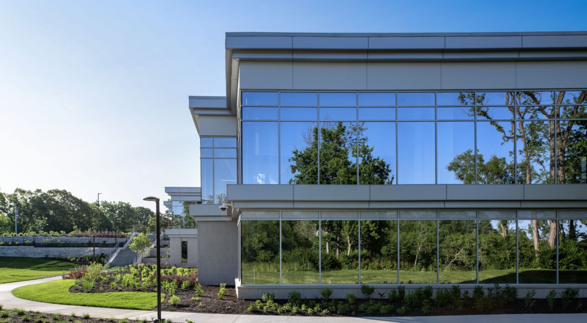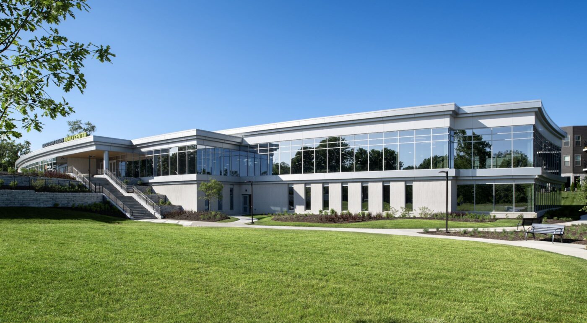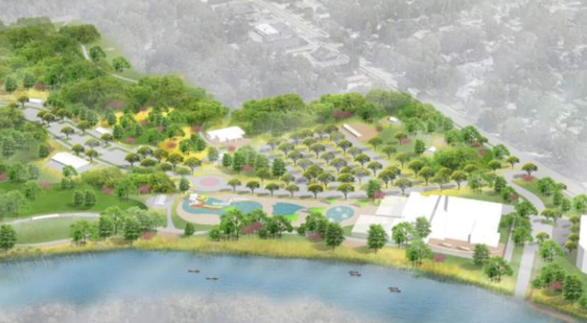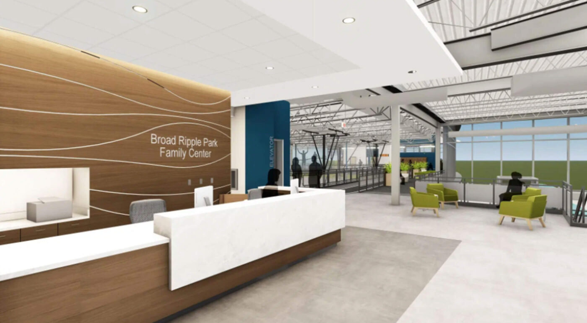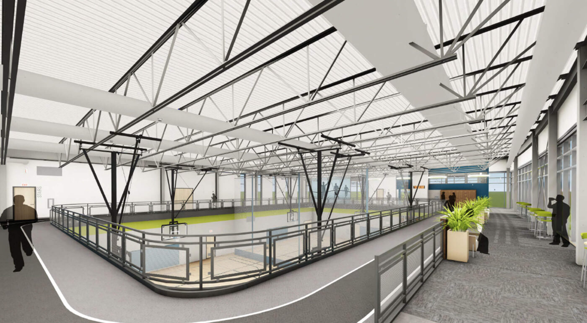Case Study Broad Ripple Park Family Center
Broad Ripple Park Family Center
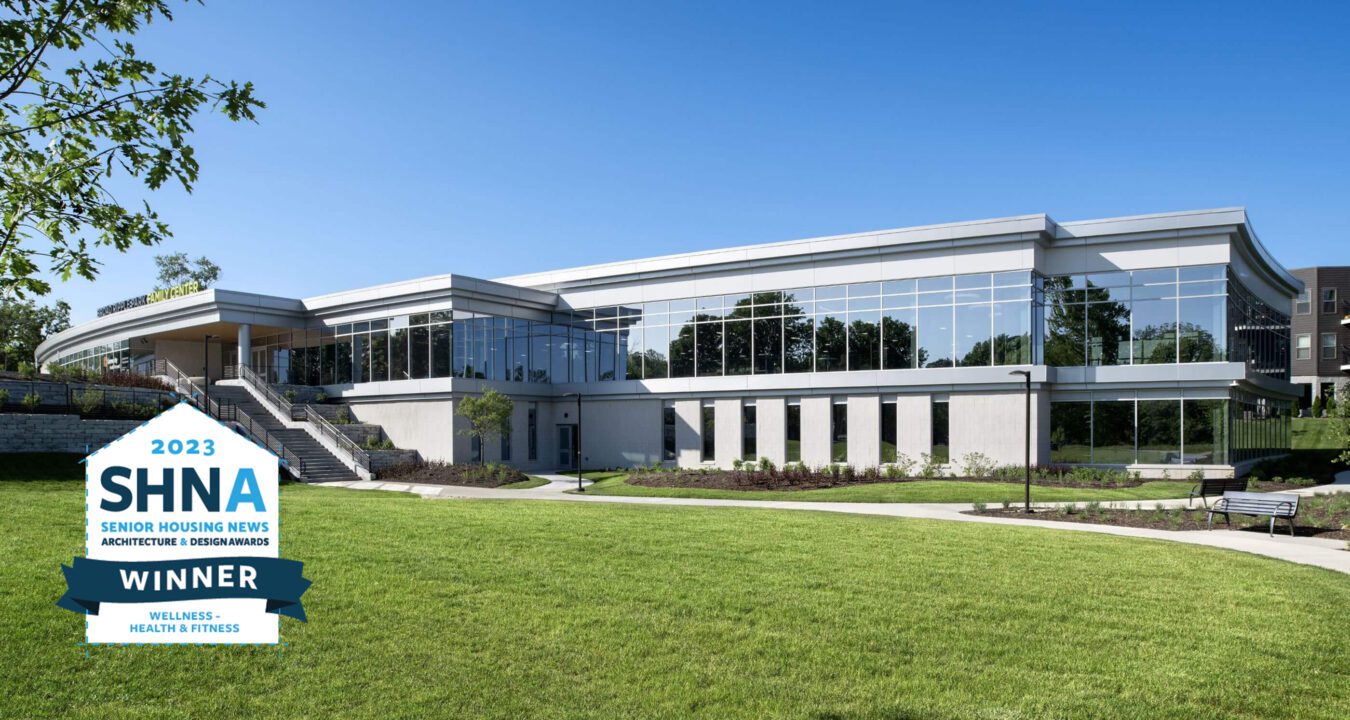
Overview
The vision for the reimagined Broad Ripple Family Center was created during Indy Parks’ 2018 master planning process for Broad Ripple Park, a storied outdoor haven on the city’s northside with roots dating back to the early 1900s. Resident feedback indicated a strong desire for a new community center focused on healthcare and expanded programming in the well-loved park. City of Indianapolis leaders sought innovative partnership structures to not only bring this enriched programming to life but also provide an efficient financing platform to develop and construct the Family Center. The City’s Mayoral leadership team, Department of Metropolitan Development, and Indianapolis Parks, jointly determined a public-private partnership between the City, a regional healthcare provider, and real estate developer would together deliver an innovative community center unparalleled in many cities. After initiating an RFP process to select the healthcare and development team, Avenue Development (BR Health Holdings, LLC) and Community Health Network, Inc. were proudly selected to partner on this groundbreaking parks development.

Project Summary
This project – part of a $70 million master plan for the park approved in 2019 – will feature a 40,000 square-foot building that will replace the existing park center. The new community center will meet the needs of all age groups – from millennials to seniors – by featuring a Gathering Space / Lobby, Gymnasium, Track, Multi-Purpose Spaces, Group X, Fitness, Indoor Play with a Party Room, Cafe and Kitchen as well as Locker Rooms and Office Space for Indy Parks Administration. Within this facility, Community Health Network will deliver primary care to its patients and community inside 15,000 square feet and have an intentional programming agreement with IndyParks to create, initiate and deliver health and wellness programs to all community members and patients. This project is the SHN Architecture and Design award recipient for the Wellness: Health & Fitness category.
| Lot Size (Acre) | 4.48 |
| SF | 40,000 |
| Year Built | Q4 / 2022 (project opening) |
| Occupancy/Build | Two-Story Structural Steel, Slab-On-Grade/Slab-On-Deck, Flat Membrane Roof, Masonry & Heavy Glazing Exterior Skin |
| Other | $19,500,000 |

