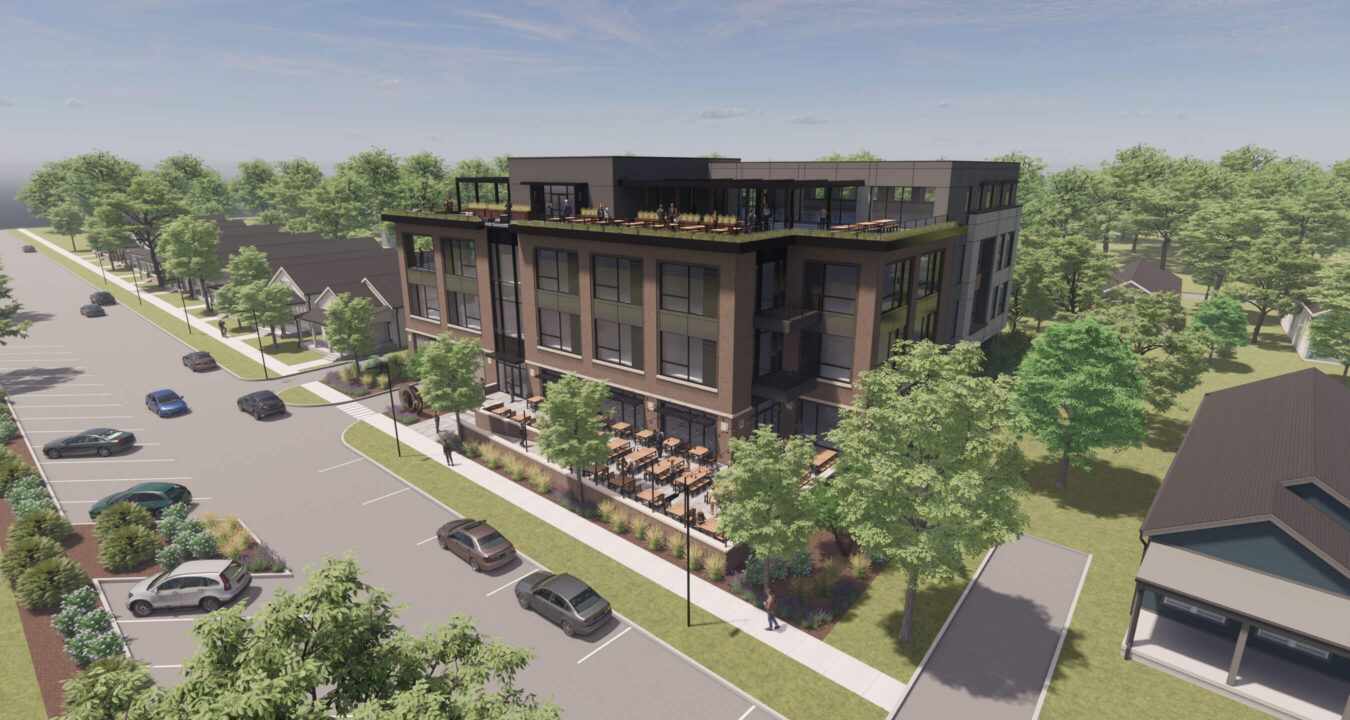Case Study Strada
Strada

Overview
Strada is Class A, new construction, 4-story mixed-use building located in the vibrant Broad Ripple neighborhood in northern Indianapolis, IN and immediately adjacent to the highly popular Monon Trail that spans from northern Hamilton County to downtown Indianapolis.
View the Strada brochure here.

Project Summary
Avenue plans to deliver a newly constructed mixed-use development to the Broad Ripple Village neighborhood. This new development will include over 65,000 square feet, mostly consisting of Class A office space but also including a main level up-scale restaurant along with a rooftop lounge and patio, both to-be operated by long local standing parent company, Ambrosia Restaurant Group. Other on-site amenities for office tenants will include private tenant balconies and terraces, access to rooftop patio during business hours, attached covered and surface parking, onsite showers and indoor bike storage, and access to countless restaurants, bars, and shopping within walking distance. Avenue Construction will be the General Contractor for this project. Avenue plans to move their corporate headquarters to this new development while also offering other office tenants spaces. The team is extremely excited to bring this highly desired product to the Broad Ripple area to bring significantly more daytime traffic to help support nearby local businesses and continue the belief that the Village is a great place to live, work, and play.
| Lot Size (acre): | .79 acres |
| SF: | +/- 65,000 |
| Units (AL/MC): | N/A |
| Total Beds: | N/A |
| Year Built | target late 2025 opening |
| Parking Spaces: | 50 |
| Occupancy/Build: | Four-story structural steel, slab-on-grade, with partial podium at-grade parking, flat roof, masonry with panel and heavy glazing. |
| Licensed Use: | N/A |
